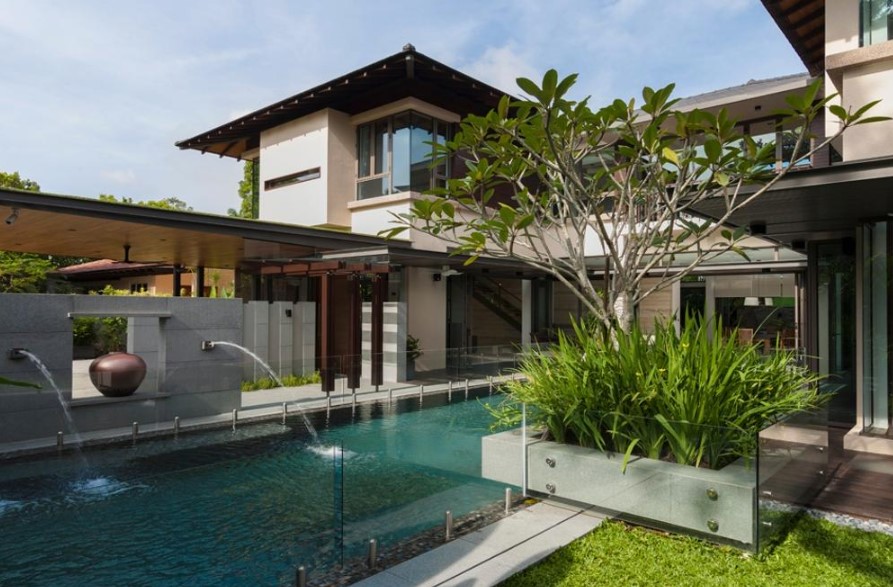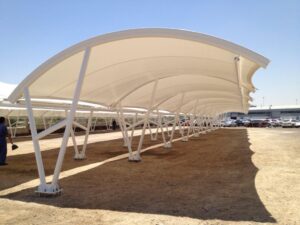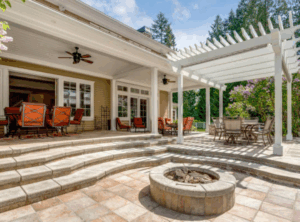Interior design shapes how we feel in a space. It influences how we move, rest, work, and connect with others. One of the most common trends in modern homes is open-concept living. This layout removes walls and barriers to create a seamless flow between rooms. It’s easy to see the appeal—more light, better airflow, and a sense of space. But is open space always the better choice?
While popular in both condo interior design and homes with larger footprints, open space does not work for every lifestyle. Some homes need privacy, structure, and zoning. Others thrive in a more social and flexible layout. This article explores the pros and cons of open spaces, how they work in different homes, and how you can design for both beauty and function.
What Does “Open Space” Mean in Interior Design?
Open space refers to layouts that avoid unnecessary walls. Instead of dividing living, dining, and kitchen areas, designers blend them into a single shared zone. This style began in industrial lofts and now appears in both new builds and renovations.
While the approach looks simple, it takes careful planning. Designers must consider sightlines, furniture placement, acoustics, and flow. Without these, the space can feel cluttered or echo-prone.
Why Open Spaces Became Popular?
Open space appeals to people for many reasons. It suits busy families and social lifestyles. In smaller homes like flats or studios, open design makes rooms feel larger. In landed homes, it builds grandeur and flexibility.
Open layouts often appear in modern condo interior design. With limited square footage, walls take up precious space. Removing them allows light to bounce through and makes rooms feel broader. It also reduces barriers to conversation and movement.
In landed properties, such as those seen in Landed house interior design Singapore, open plans create grand central zones. With more floor space, the open design supports diverse furniture layouts and large gatherings.
The Benefits of Open Space Layouts
Open interiors bring a range of benefits, especially when designed with care. Here are some of the key advantages:
1. Light and Airflow
- Natural light moves better in open spaces. Fewer walls mean sunlight can reach more corners. Air circulates freely, which keeps the home feeling fresh and bright. In tropical climates, this creates comfort without heavy reliance on air-conditioning.
2. Social Connection
- Open spaces support connection. Parents can cook while keeping an eye on children. Guests can gather without breaking into separate rooms. The design supports casual interaction and shared activities.
3. Flexibility in Layout
- Without fixed room borders, furniture arrangements become more flexible. A reading nook can become a study. A long sofa can split a living area from the dining space. This flexibility supports changing family needs over time.
4. Visual Flow
- Open layouts appear more spacious. They reduce visual interruptions, which helps smaller homes feel larger. This is especially useful in condo interior design, where every inch counts.
The Downsides of Too Much Openness
Despite its strengths, open space does not suit everyone. Homes need to support different moods and moments—rest, focus, play, and privacy. Without division, these needs may clash.
1. Noise and Echo
- Open rooms echo more. A blender in the kitchen can disturb someone working nearby. Sounds travel farther, which may affect comfort. In homes with high ceilings, the noise can seem louder.
2. Loss of Privacy
- Without walls, private tasks become harder. It’s tough to take a work call or rest quietly when others are nearby. Shared spaces may feel less restful over time.
3. Visual Clutter
- With more space in view, tidiness becomes critical. An open layout means the kitchen, dining table, and living area share the same sightline. Mess in one zone impacts the whole look.
4. Heating and Cooling Challenges
- Open rooms take more energy to heat or cool. Air flows without restriction, so maintaining a steady temperature costs more. In Singapore’s humid weather, this impacts electricity use.
When Open Space Works Best?
Open design works well when paired with purpose and balance. Here are a few examples where it shines:
- Small Flats: Removing walls in compact spaces builds a sense of roominess. In many condo interior design projects, combining kitchen and dining zones opens up circulation.
- Busy Families: Parents who want to multitask—cook, watch kids, and relax—benefit from open layouts.
- Entertainers: People who host often value the flow and flexibility of one large space.
In these cases, open space adds real value. But design still matters. Even open layouts need subtle zoning.
Where Private Zones Still Matter?
In larger homes, especially seen in Landed house interior design Singapore, open space needs balance. Too much openness may waste energy or reduce comfort.
Smart Zoning in Open Layouts
You don’t need full walls to define zones. Smart design uses furniture, lighting, and partial dividers to create separation.
Here are ways to divide open space while keeping the flow:
1. Use Rugs and Lighting
- Rugs anchor zones. A carpet under the sofa marks the living area. A pendant light over the table marks the dining zone. These simple tools shape space without blocking it.
2. Try Low Shelves or Console Units
- Bookshelves or console tables split rooms without stopping sightlines. They double as storage and help keep the space tidy.
3. Add Sliding Panels or Glass Dividers
- Folding panels or sliding doors allow flexible separation. Glass keeps light flowing but blocks noise. This approach blends privacy with openness.
4. Change Floor Levels or Materials
- A slight step or change in flooring material helps divide space. Wooden floors in the dining room and tiles in the kitchen show where each zone begins.
Case Study Comparison: Condo vs Landed House
To show how open space works in different homes, here’s a comparison between a city condo and a suburban landed house.
| Feature | Condo Interior Design | Landed House Interior Design Singapore |
| Floor space | Limited | Expansive |
| Privacy needs | High due to compact living | Zoned by room or level |
| Open plan impact | Enhances light and air, but needs zoning | Works well on main floors; balance essential |
| Sound control | Challenging due to closeness | Easier with physical separation |
| Visual clutter risk | High—requires storage and neat layout | Lower due to space, but still important |
In both settings, success comes from matching design with lifestyle. Space must support how the household lives and functions daily.
Final Thoughts
Open space is not a one-size-fits-all solution. It offers real advantages in light, air, and flexibility. In condo interior design, it helps stretch small spaces and build harmony. In Landed house interior design Singapore, it brings elegance and modern flow.
Still, every home needs zones for privacy, rest, and storage. Mixing open layouts with clear divisions builds comfort and function. Through clever design—rugs, lighting, furniture, and smart materials—you can shape space to suit your life.
Before tearing down walls, consider what you need your home to do. Build a layout that supports your routines, welcomes guests, and restores your energy. That’s how you create a home that works—open or not.
Also Check: Key Elements of a Successful Commercial Interior Design Project
Name: Space Atelier
Address: 6 Harper Road Leong Huat Building #05-07, Singapore 369674
Phone: +6562960155, 6562960156






